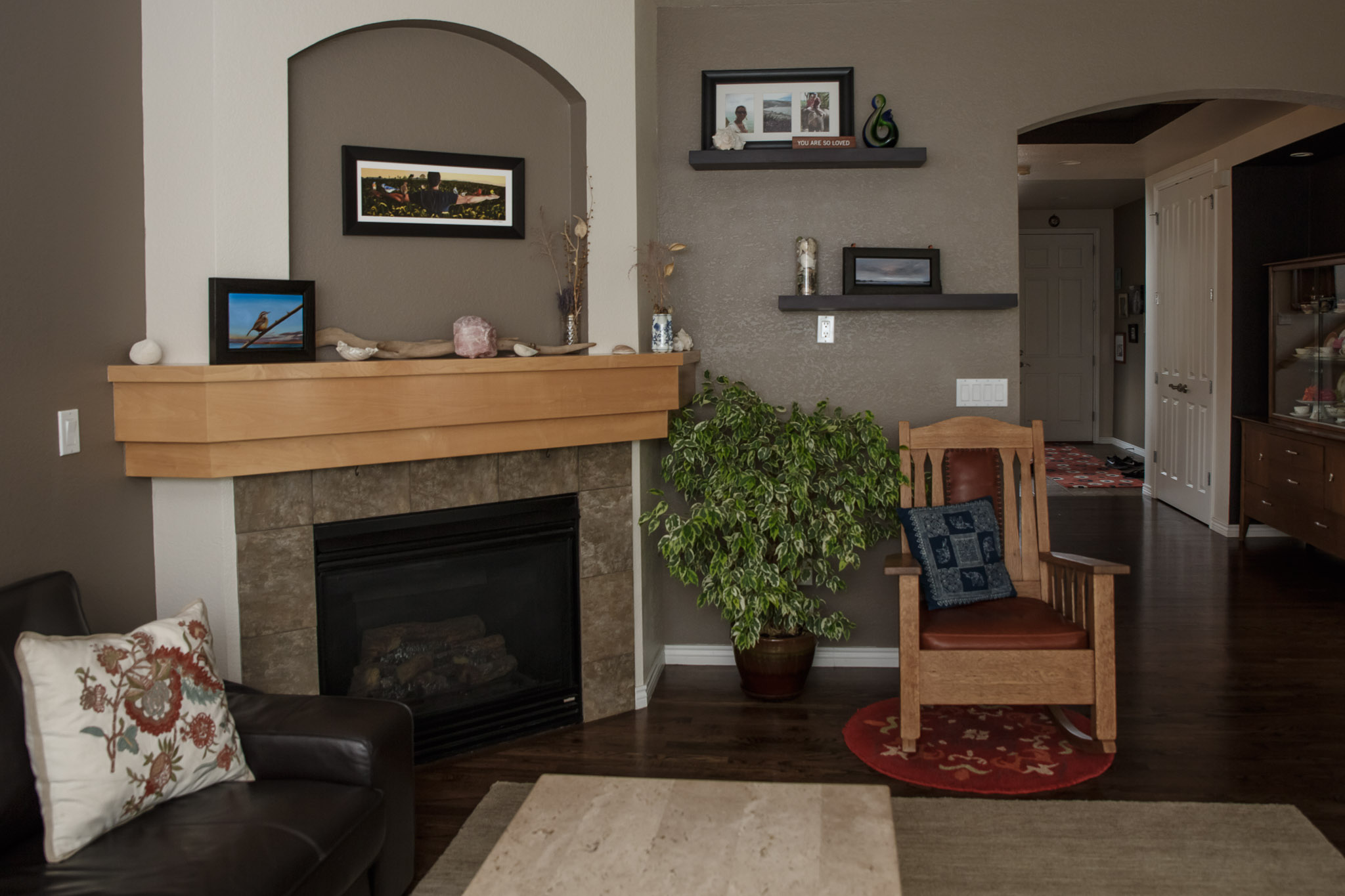
Fireplace
This used to have a media niche for a large TV. RE-designed to reclaim space.
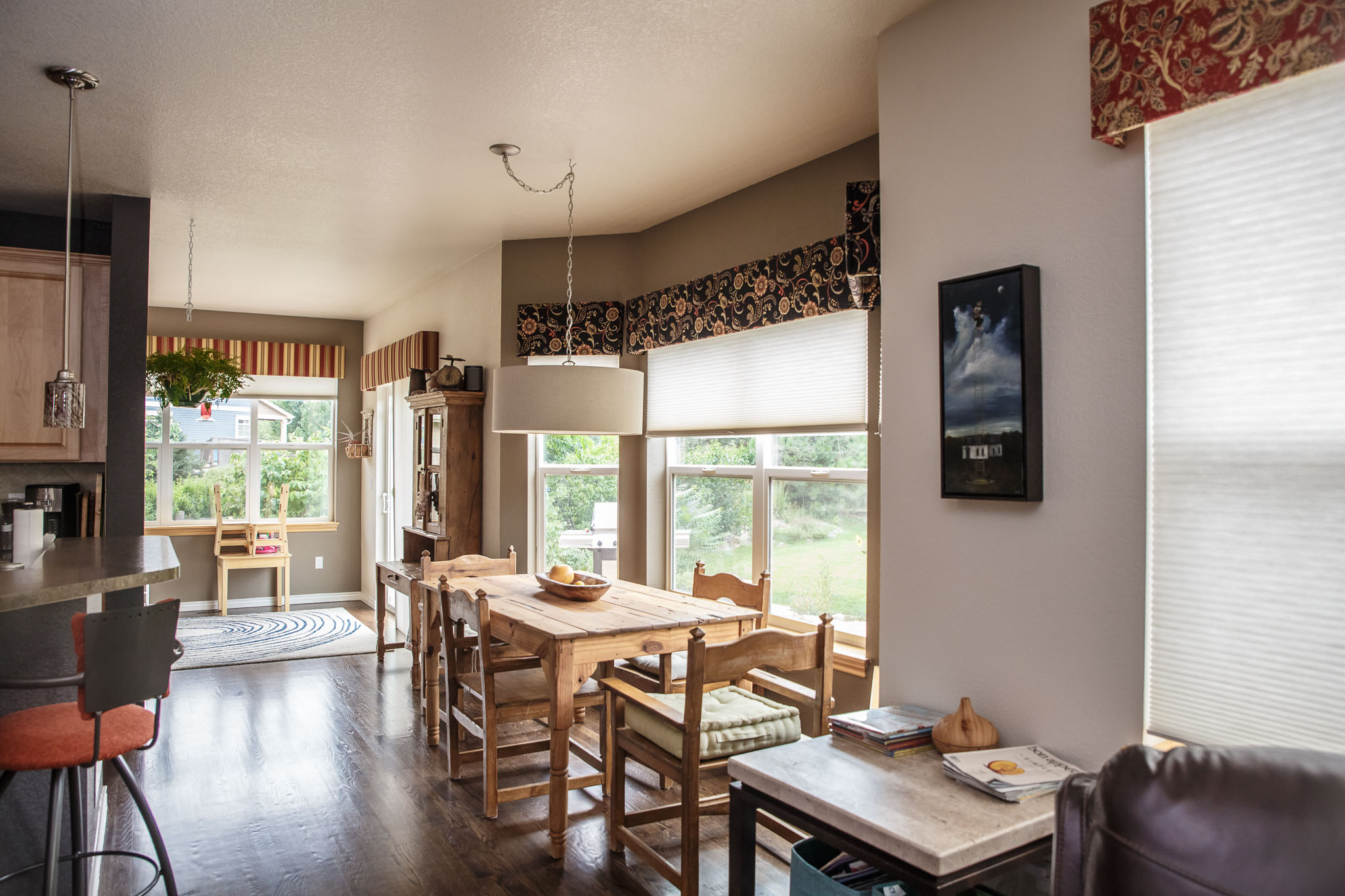
Open Floor Plan
Three rooms that needed definition and continuity which was achieved by paint and window cornices.
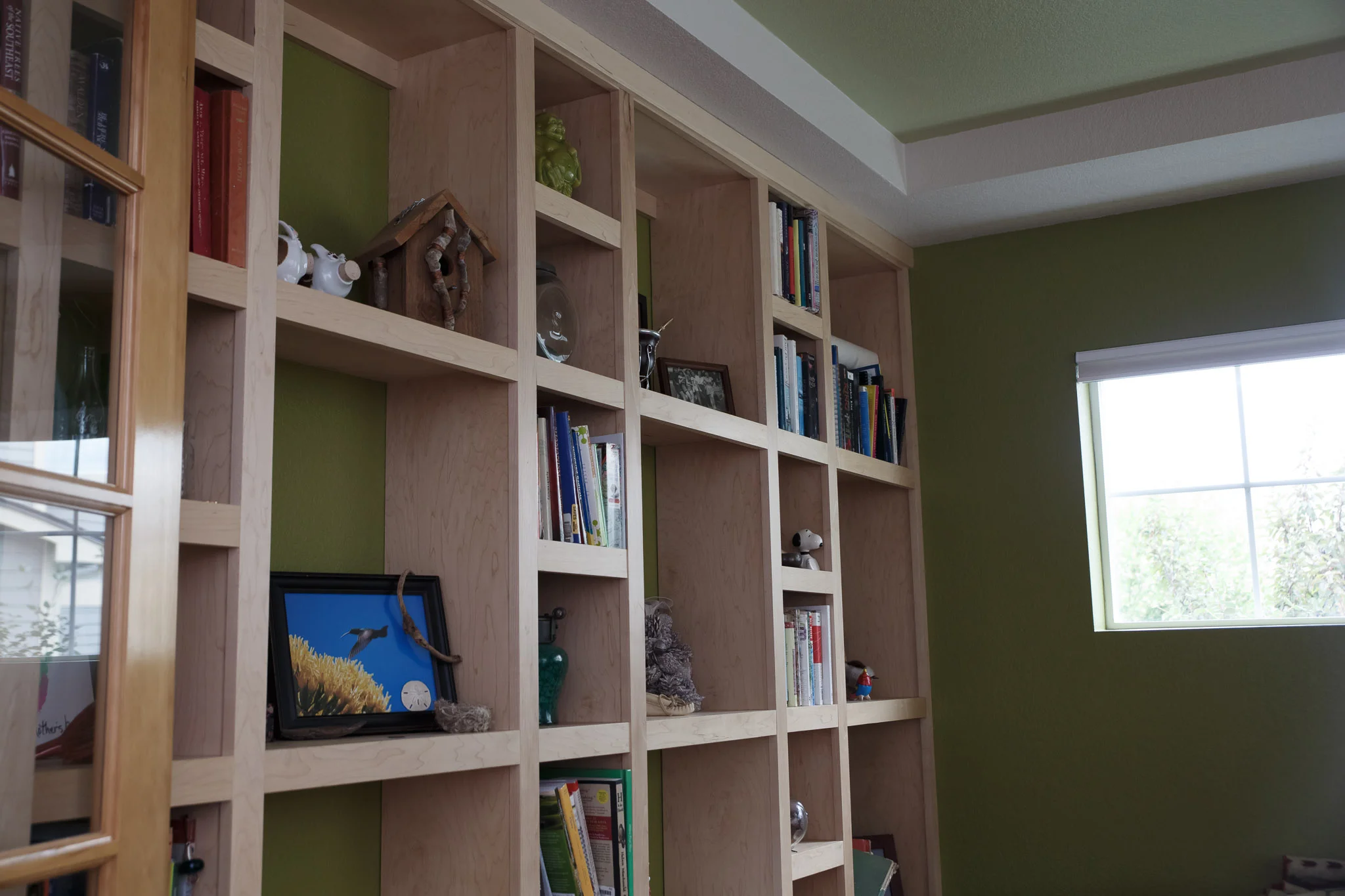
Built-in Book Shelf
This was designed to be able to display both art and books as well other media
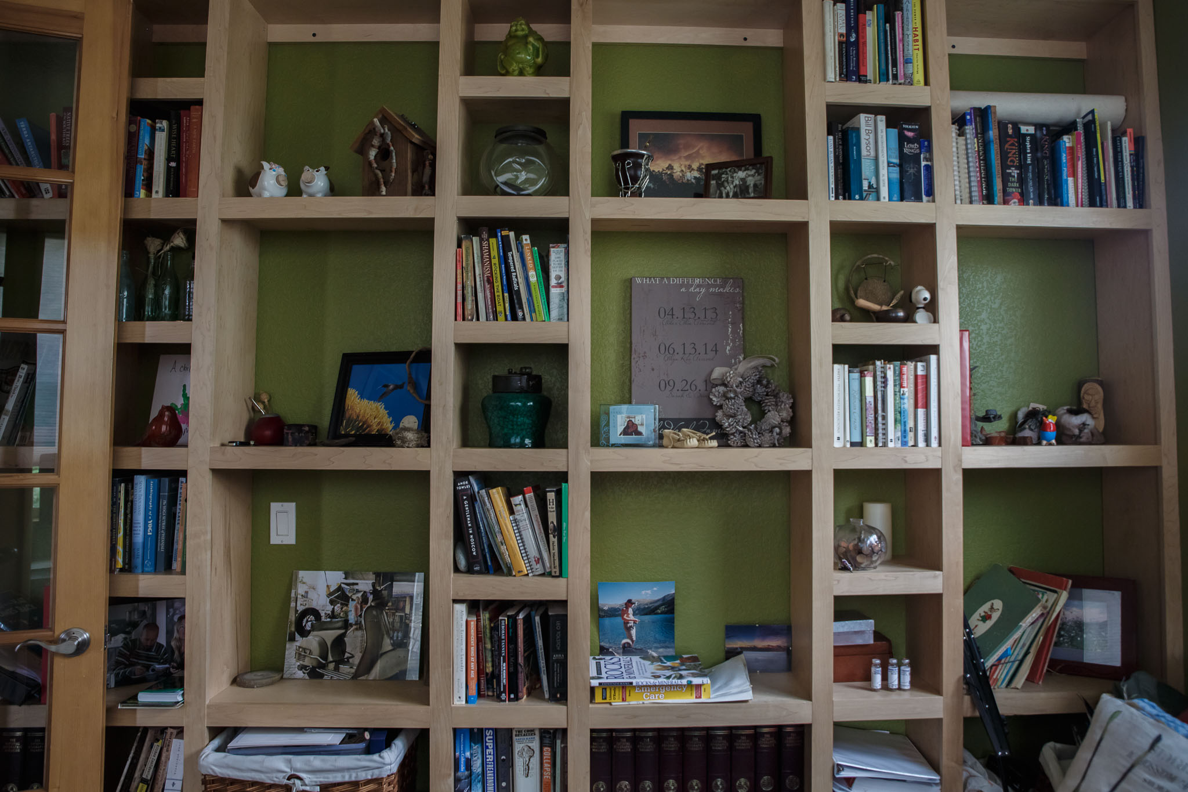
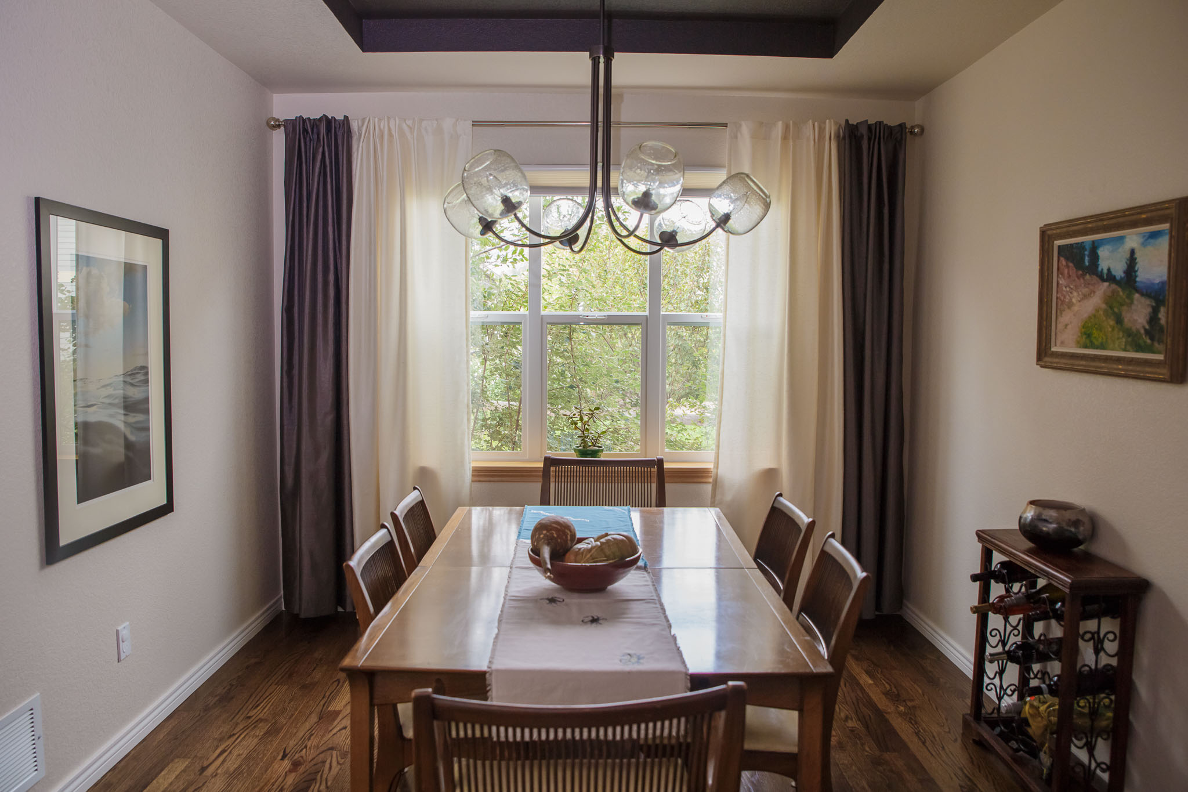
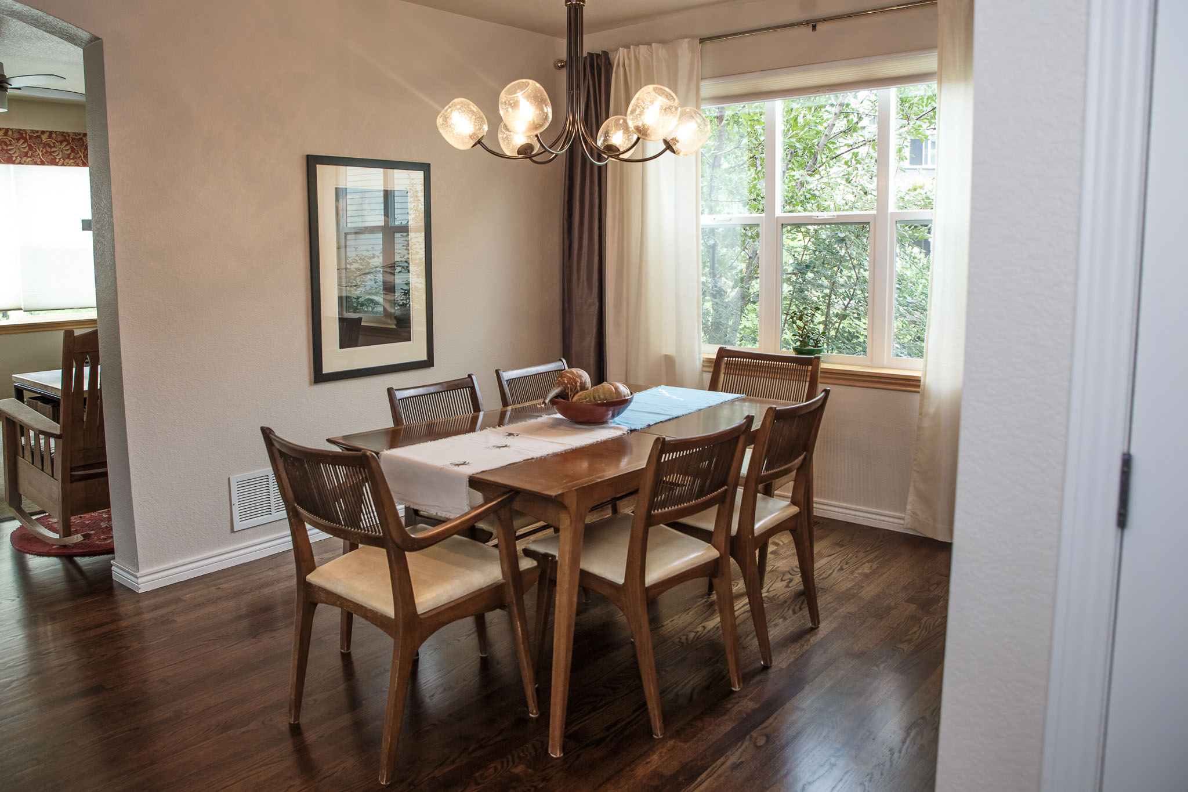
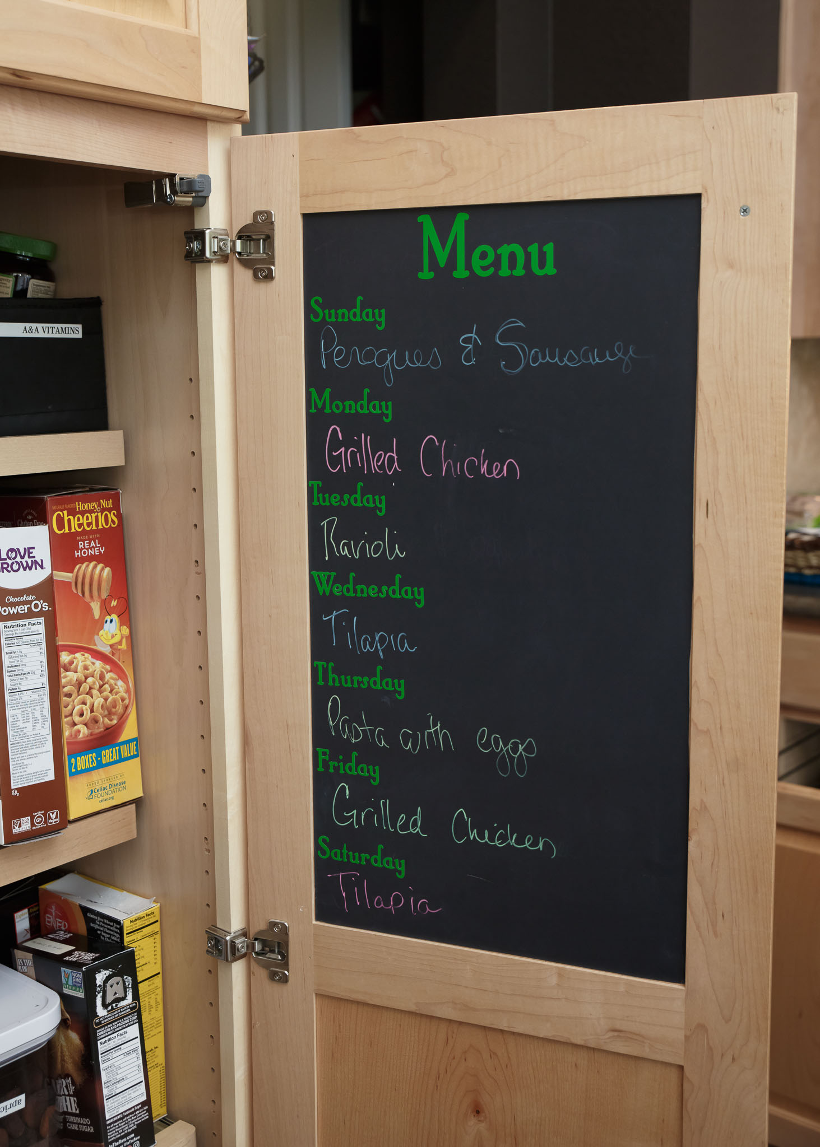
Pantry
Used the inside of cabinet door with help of chalk contact paper
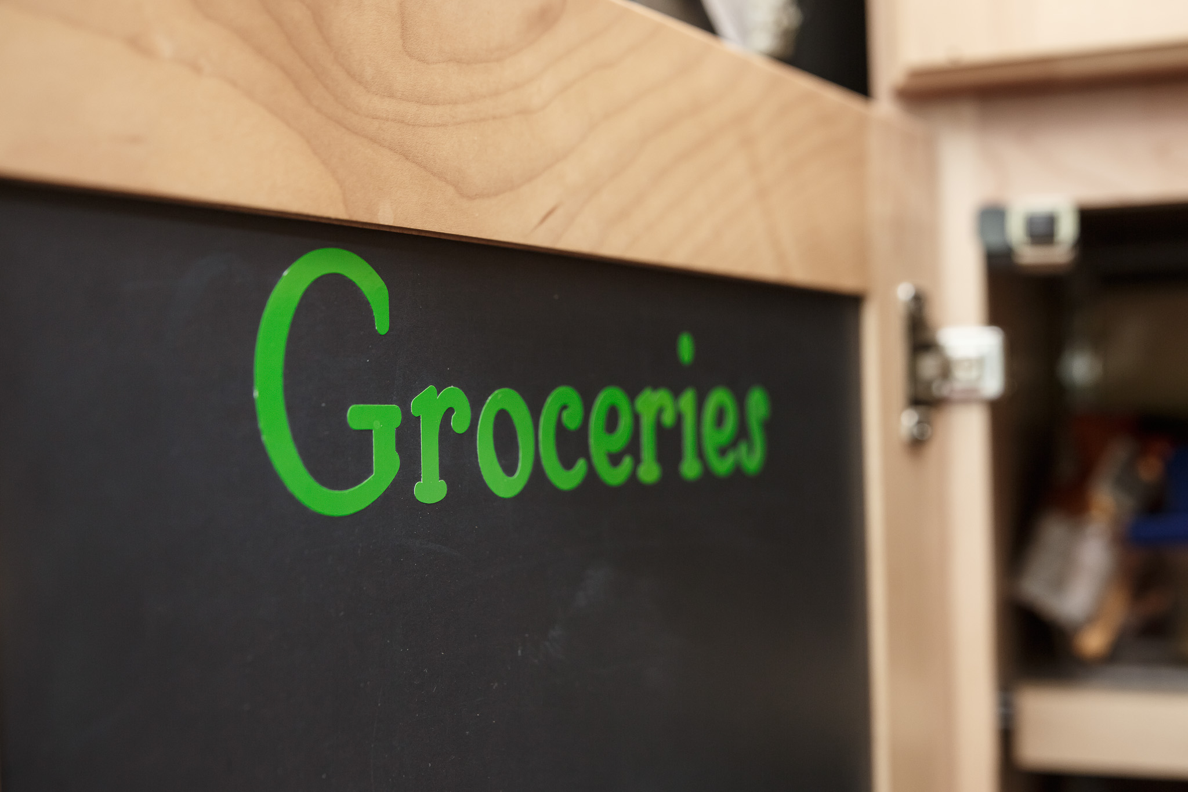
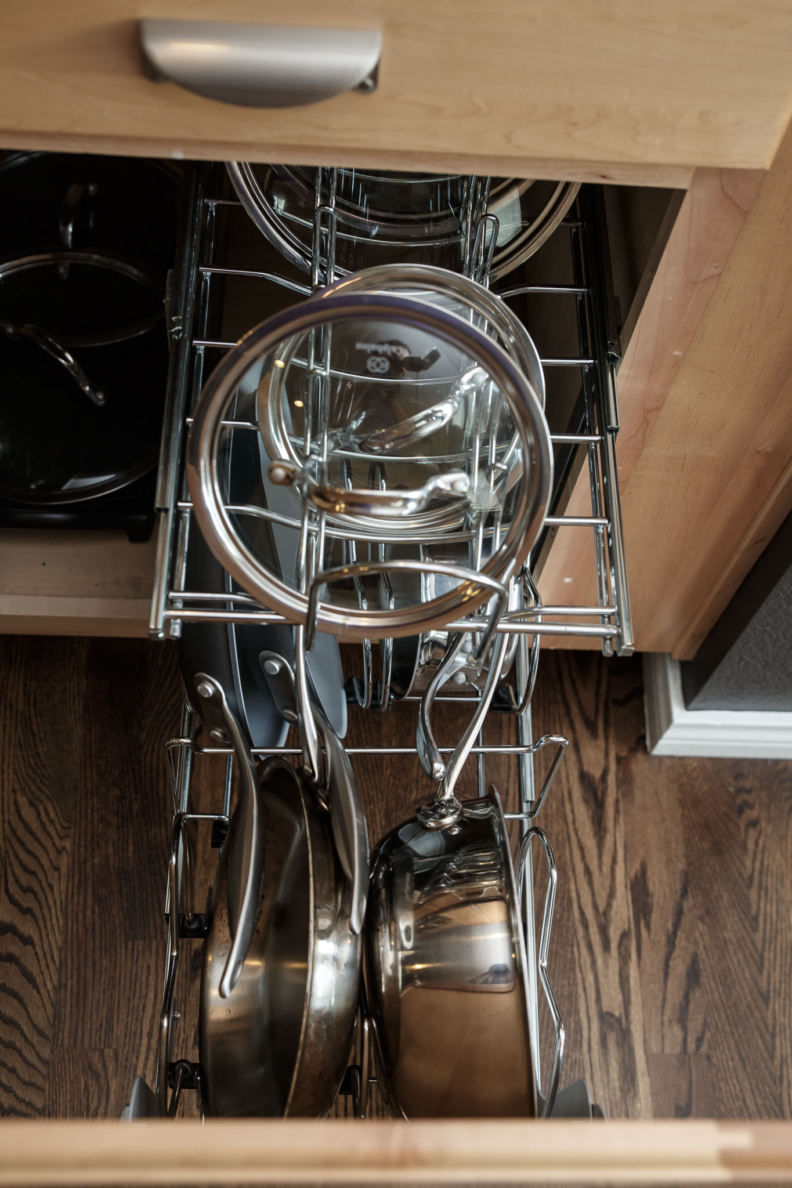
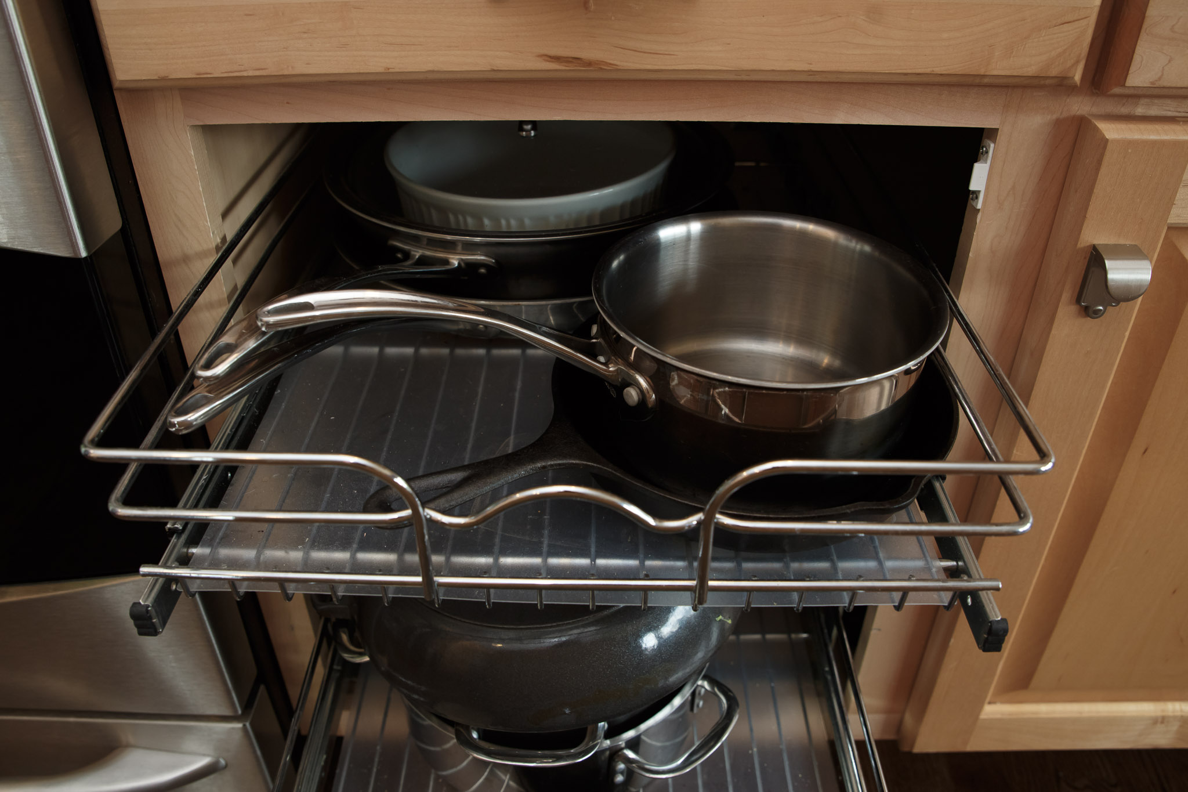
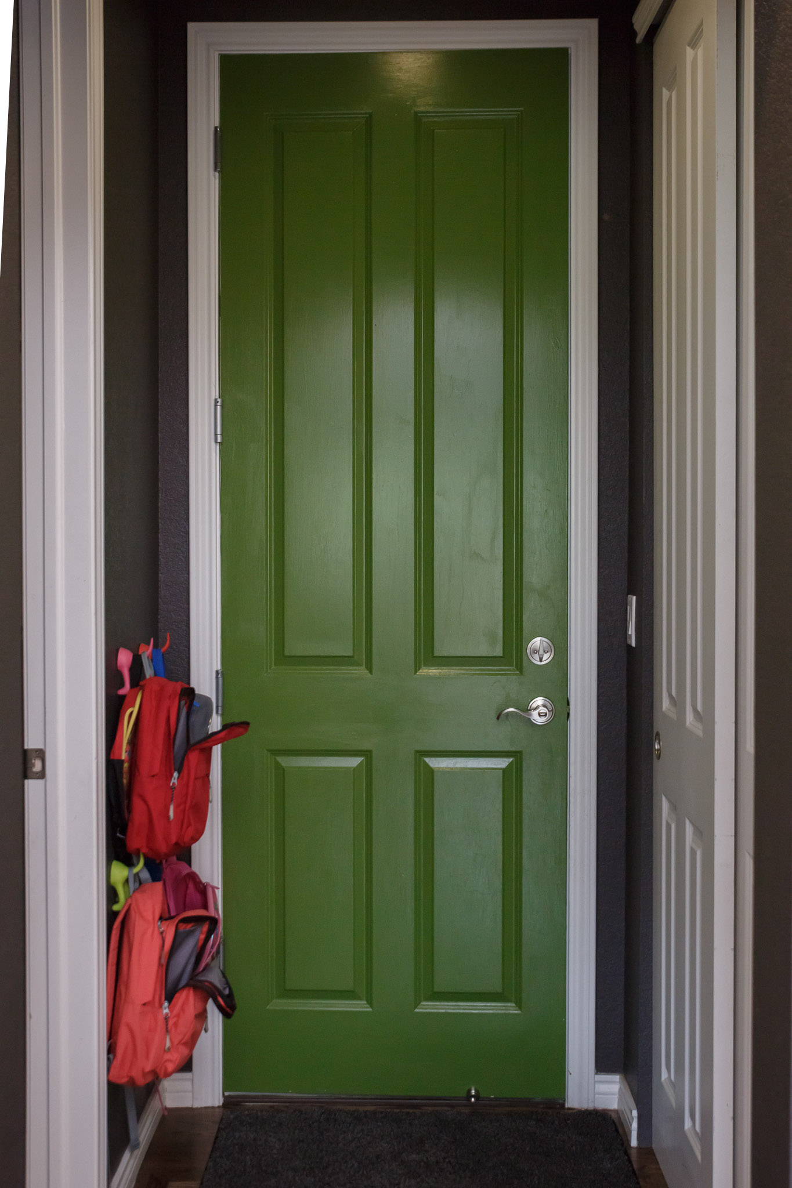
Garage Door
This door used to show all sorts of dirt and smudges because it is a high traffic door. Painted it with a high gloss color to help hide and make it easier to clean.












